Best Layouts for Compact Bathroom Showers
Designing a shower area in a small bathroom requires careful consideration of space utilization, style, and functionality. Efficient layouts can maximize available space while maintaining a comfortable and visually appealing environment. Understanding different shower configurations helps in selecting the best option for specific bathroom dimensions and user needs.
Corner showers utilize typically unused corner space, making them ideal for small bathrooms. They can be designed as quadrant or neo-angle enclosures, providing a spacious feel without sacrificing floor area.
Walk-in showers with frameless glass create an open, airy impression. They often feature a single glass panel or no door at all, which helps in making small bathrooms appear larger.
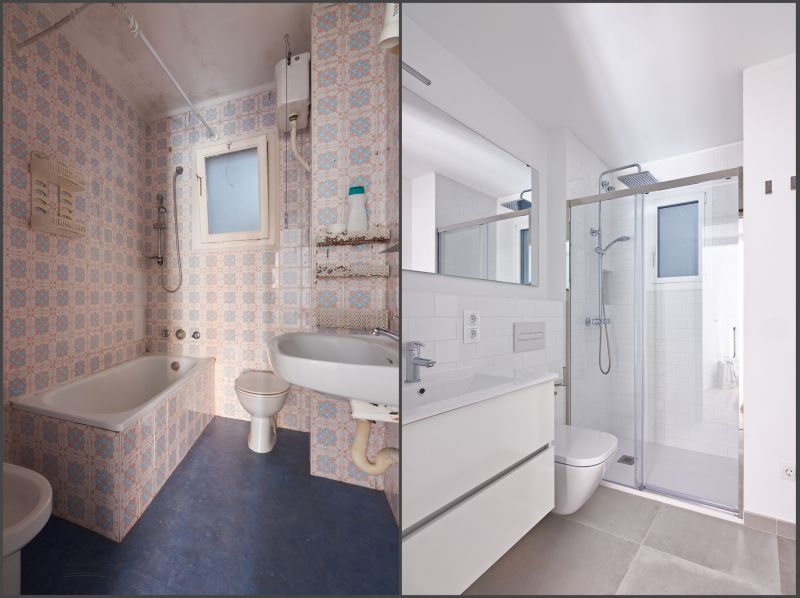
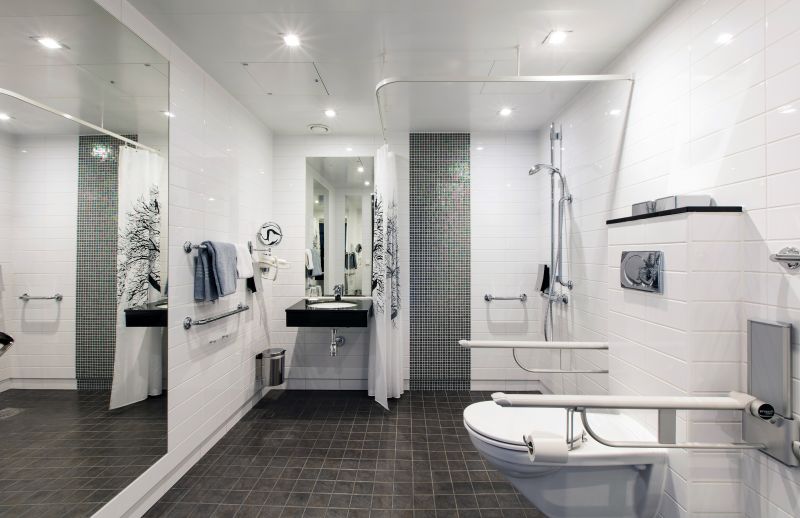
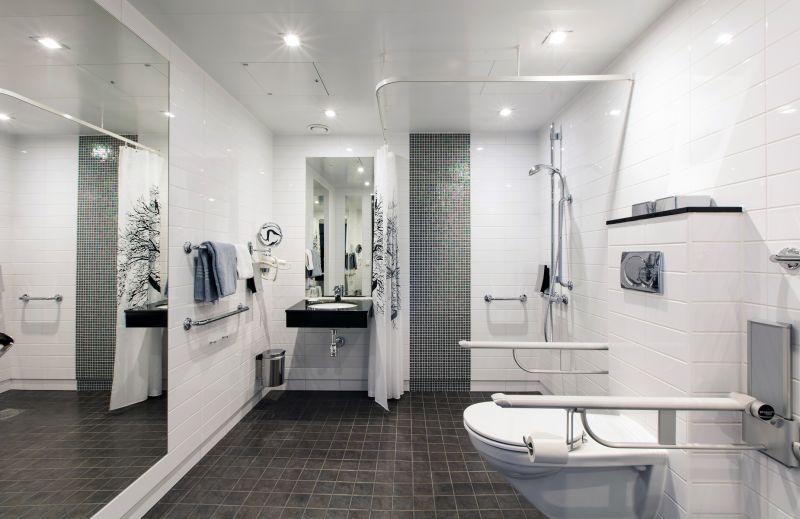
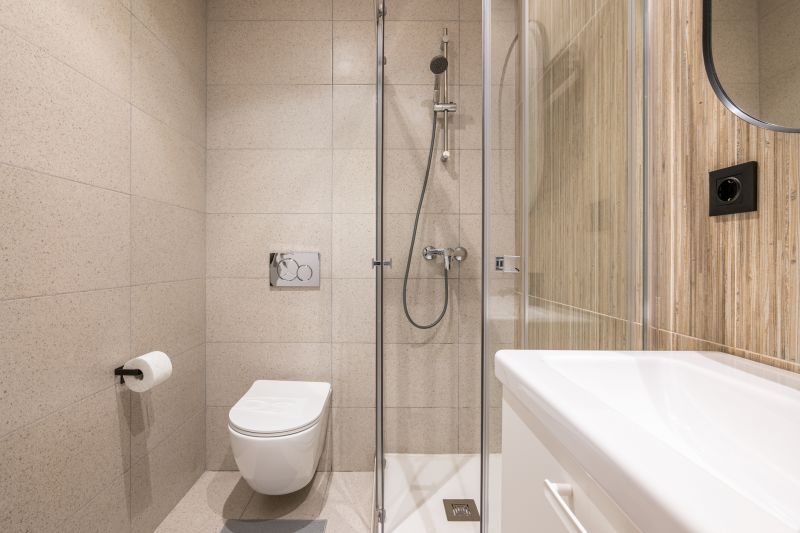
Sliding doors are a practical solution for small bathrooms, eliminating the need for extra space to open outward. They come in various styles, from minimal frameless designs to more decorative options.
Incorporating built-in niches in shower walls maximizes storage without encroaching on limited space. They provide convenient access to toiletries while maintaining a sleek appearance.



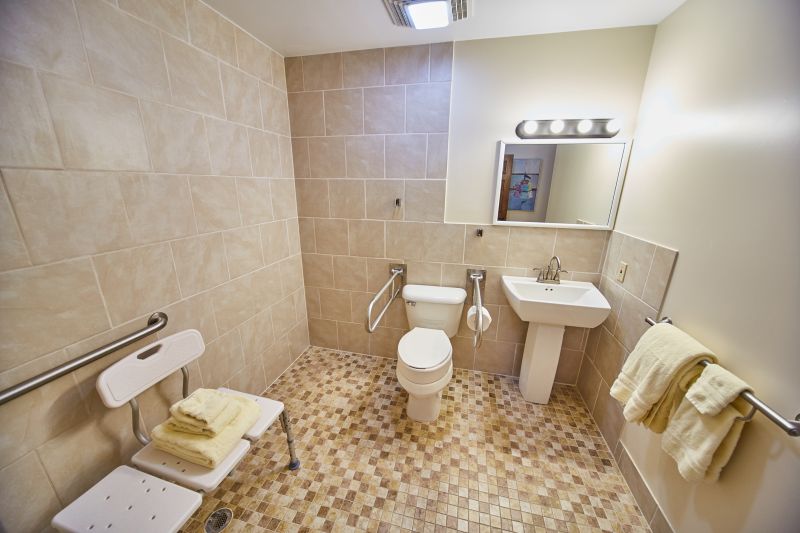
Optimizing space in small bathrooms often involves innovative solutions such as corner benches or fold-away seats, which provide comfort without cluttering the area. Showerheads mounted on adjustable rails or rain shower systems can enhance the shower experience while maintaining a minimal footprint. Proper lighting and reflective surfaces further expand the sense of space, making the shower area feel more open and inviting.
| Layout Type | Advantages |
|---|---|
| Corner Shower | Maximizes corner space, suitable for small bathrooms. |
| Walk-In Shower | Creates an open feel, easy to access. |
| Sliding Door Enclosure | Saves space on door swing, practical for tight areas. |
| Curbless Shower | Provides seamless transition, enhances spaciousness. |
| Shower with Built-in Niche | Offers storage without extra fixtures. |
| Folding Shower Screen | Flexible use, saves space when not in use. |



